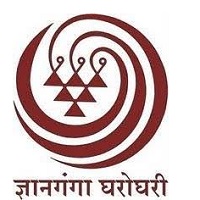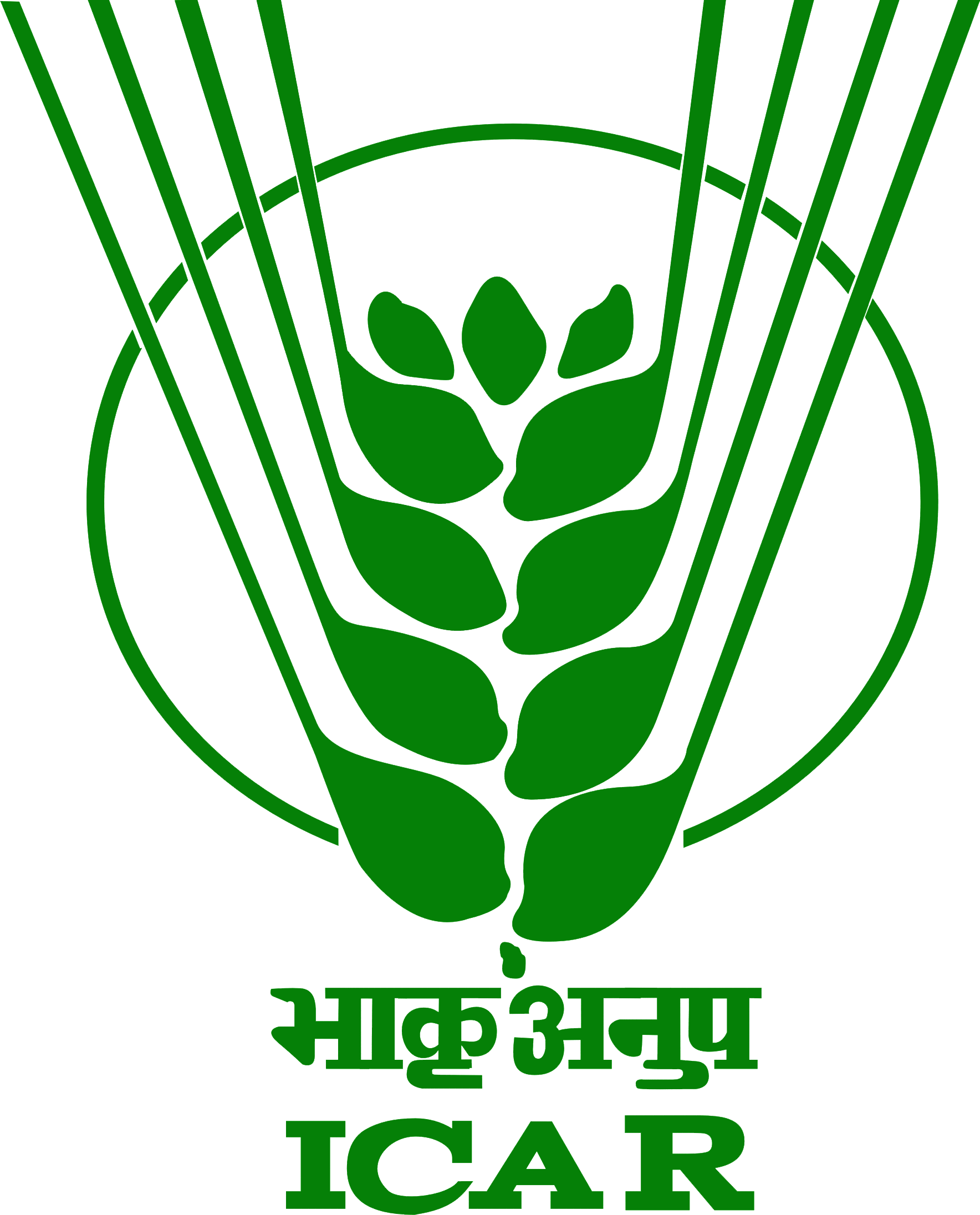Infrastructure of KVK
Administrative building :
The Krishi Vigyan Kendra has a specious & neat building having 600 sq. m. area. It is having Soil & Water testing laboratory, Phyto diagnostic laboratory, Post Harvest Technology Laboratory and Agricultural Technology Information Centre (ATIC). Two well equipped training halls with 200-seat capacity and four classrooms are available. All training halls & classrooms are having the facility of LAN, Internet (Broadband facility), and LCD, Computer connectivity, sound and recording facility. The building is also facilities with separate cabins to staff with all amenities.
Farmers Hostel :
Krishi Vigyan Kendra has a farmers hostel constructed by funds provided by ICAR, New Delhi & YCMOU. It is having the facility of accommodation more than 30 farmers at a time. The trainee of Krishi Vigyan Kendra avail this facility with no changes & outside farmers by paying nominal changes. The rooms are provided with all basic amenities like cot, fans, tube light, 24-hour water, attached bathrooms etc.
Sr. No. |
Name of building/unit |
Area (sq. ft.) |
Year of Establishment |
|
Buildings |
||
1. |
Administrative |
7000 |
1998 |
2. |
Farmers hostel |
3000 |
1998 |
3. |
Farm shed & attendant quarters |
1000 |
1999 |
4. |
Pump house |
240 |
1996 |
5. |
Car parking |
400 |
1999 |
|
Demonstration units |
||
1. |
Polyhouse |
2000 |
1998 |
2. |
Shedding net house |
3000 |
1998,1999 |
3. |
Mushroom production |
350 |
1998 |
4. |
Vermicompost production |
3000 |
1997 |
5. |
Biofertilizer production |
1000 |
1997 |
6. |
Nursery |
5 acres |
1997 |
7. |
Drip irrigation, Electrical spray unit |
40 acres |
1996,98,2000 |
8. |
Fish pond |
1.5 acres |
1996 |
|
Others |
||
1. |
Open well (ft.) |
25x40 |
1996,2000 |
2. |
Road & KT wear |
- |
1996 |
3. |
Farm electrification |
35 light posts |
1998 |
4. |
Commercial Polyhouse – Gerbera |
1008 sqm |
2005 |
5. |
Commercial Polyhouse – Capsicum |
556 sqm |
2005 |
6. |
Packing Shade |
|
2005 |

